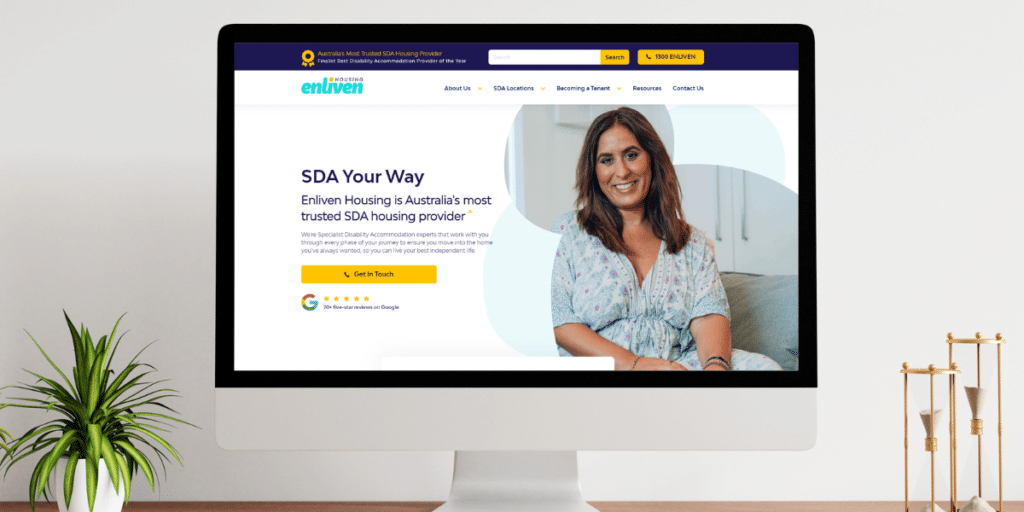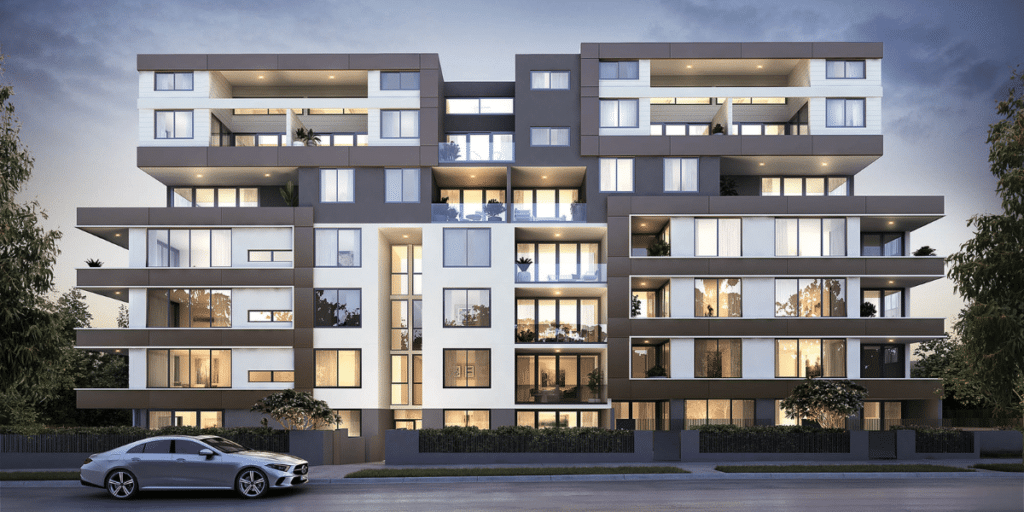Blog Category: News
Enliven Community Display Suite
Published - 07/23/2021
Author - Enliven Housing

Over the last 8 months, the Enliven Housing design team has been involved in developing the Granville Display Space. As my very first project as a Graduate Architect, I had the wonderful opportunity to be involved hands-on with the design process and the construction stage of the Granville Display Space. This has been a phenomenal experience watching this space develop from the demolition process of the existing building to the internal areas formed into functional finished spaces of Enliven Housing offices and the soon to be completed Display Space for Enliven Community.
The demolition of the existing internal space began over the Christmas holidays in December 2020, all the existing internal walls were stripped and removed by the construction team. Within a few weeks the internal new areas were being framed and rooms began to take shape.
During the first stage of the Granville Display Space, not only was I involved with the design process, but I adopted the role as a Project Manager. It has been a roller coaster experience that allowed me to learn the process between the design stage and construction through to the final built form. Working closely with the construction team has been a great opportunity for as they have provided good advice and great insight on the project.
Throughout the Stage 1 construction phase, I was required to be in contact for the first time with suppliers organising quotes, deliveries of materials and trades, whilst working in an allocated time frame. I have learnt how vital it is to establish a good relationship with trades and suppliers. It is a fantastic learning opportunity to work closely with different trades and see the different stages of each of the trades role involvement in completing each job on site.
Meanwhile, as the first stage of works kept progressing my role also involved organising regular meetings with the team, developing finishes boards, collecting material samples, and deciding on the colour palettes that would work well in the office and Display Space.
What I found worked well during Stage 1 of the build was seeing my proposed ideas coming to life, and one of them was the timber feature wall design in the main seminar room. The idea of this design was to create a welcoming open space that allowed for everyone to feel comfortable, at the same time creating an architectural feature with the timber slats framing our LED screens in the wall.
I am very grateful for this opportunity that Enliven Housing has provided me being involved with the Granville Display Space. My skills have grown during Stage 1 works.
The Granville Display Space is currently in Stage 2 of construction. I am excited to finally see the Granville Display Space completed and the opportunities that this space will provide to Enliven Housing and the sector in September 2021.
#Design #Granville #Architect
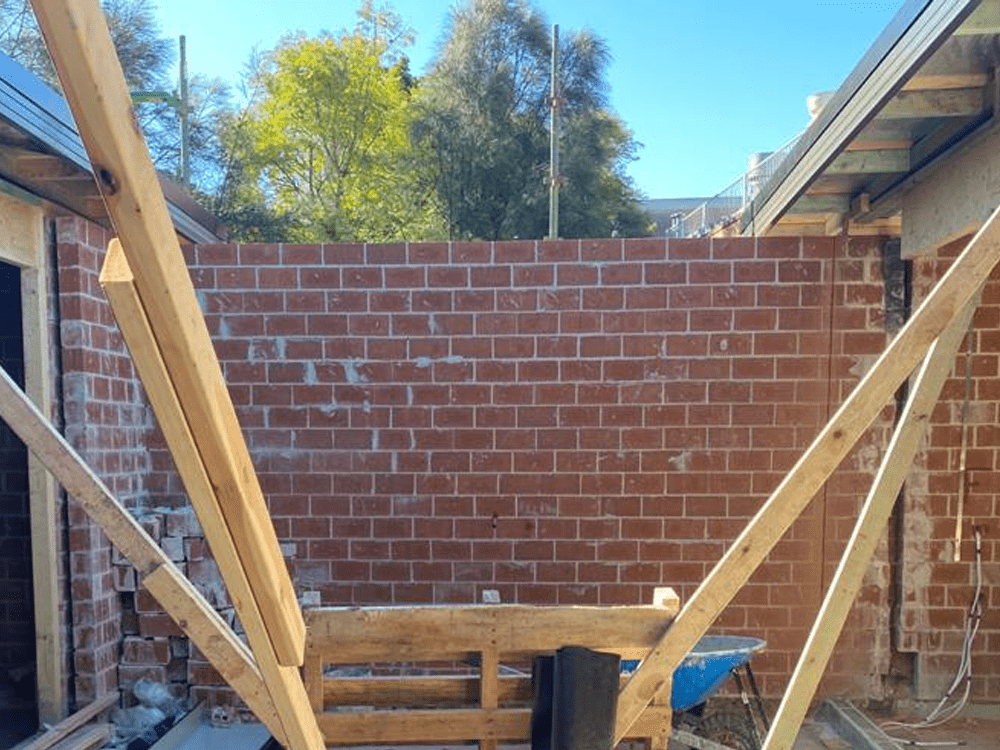
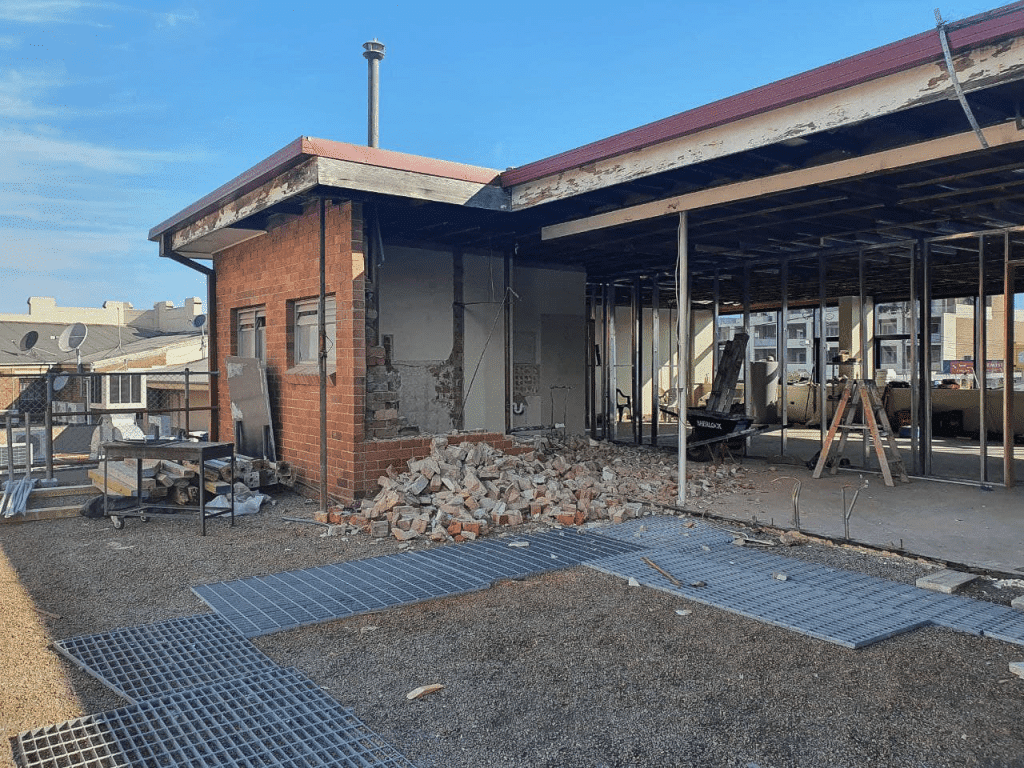
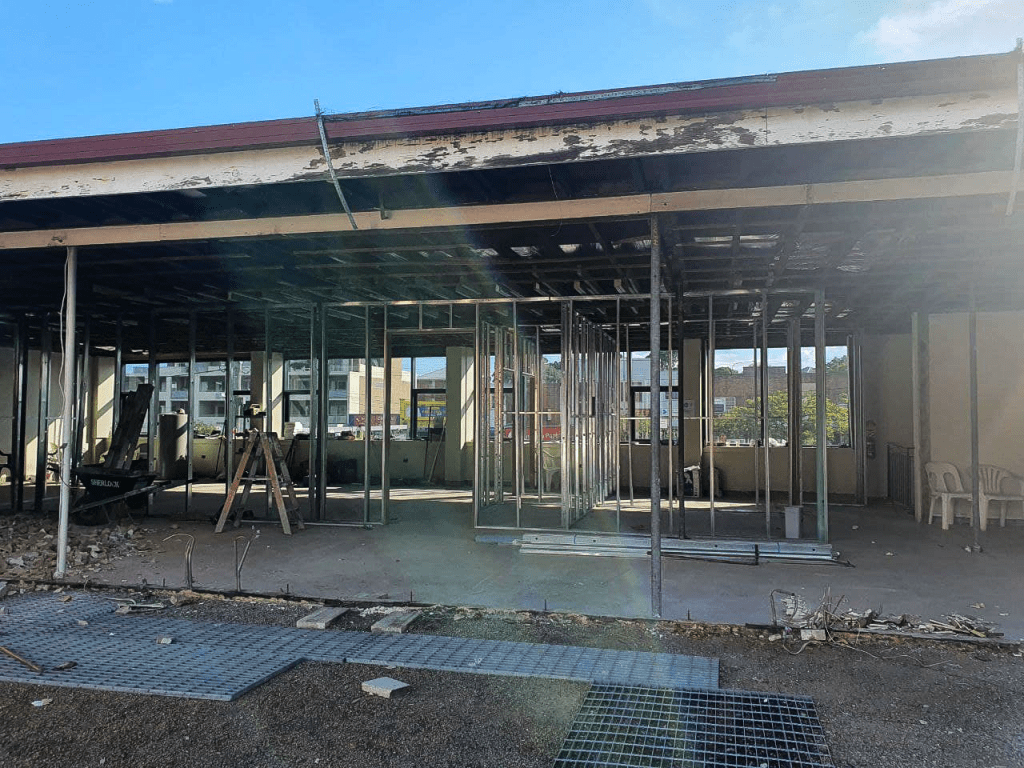


Speak to our team
Related Blog Posts
Enliven Housing launches new website
Enliven Housing, one of Australia’s most trusted SDA providers, is incredibly proud to announce the launch of its brand new…
Evoke, Blacktown – SDA Apartments
Evoke is Enliven Housing’s latest SDA (Specialist Disability Accommodation) development in Blacktown.
I and its attributes
Everything started with this poem from Adrian Kennedy [Hands off, it’s my Home], it was one of the first pieces…
