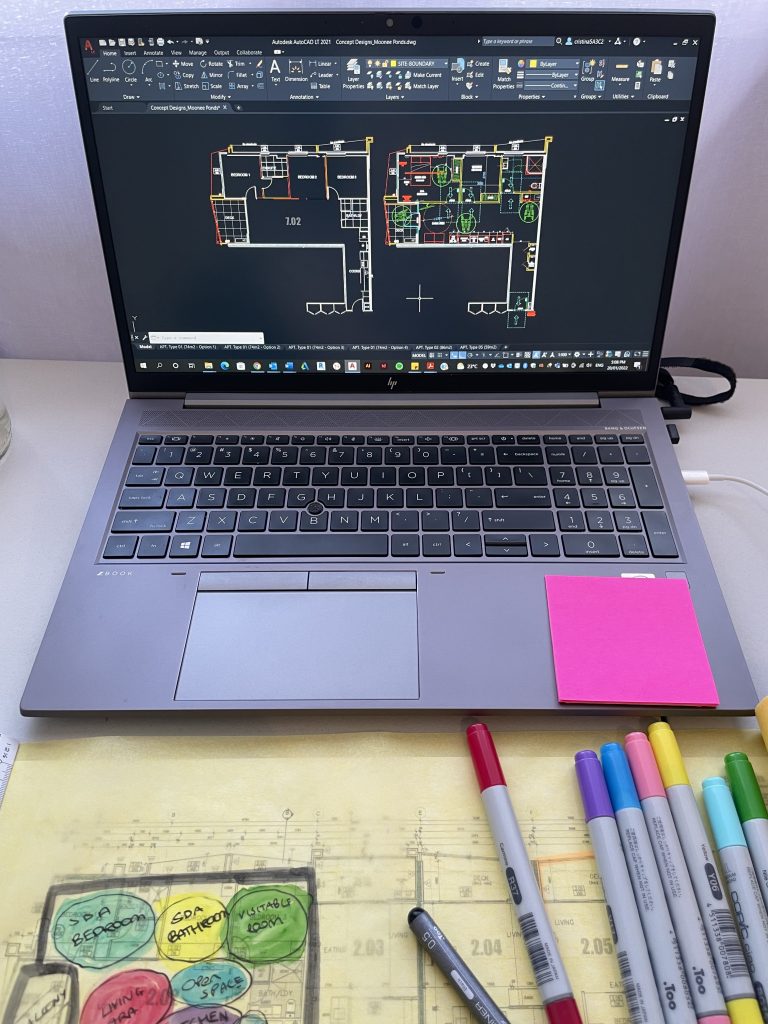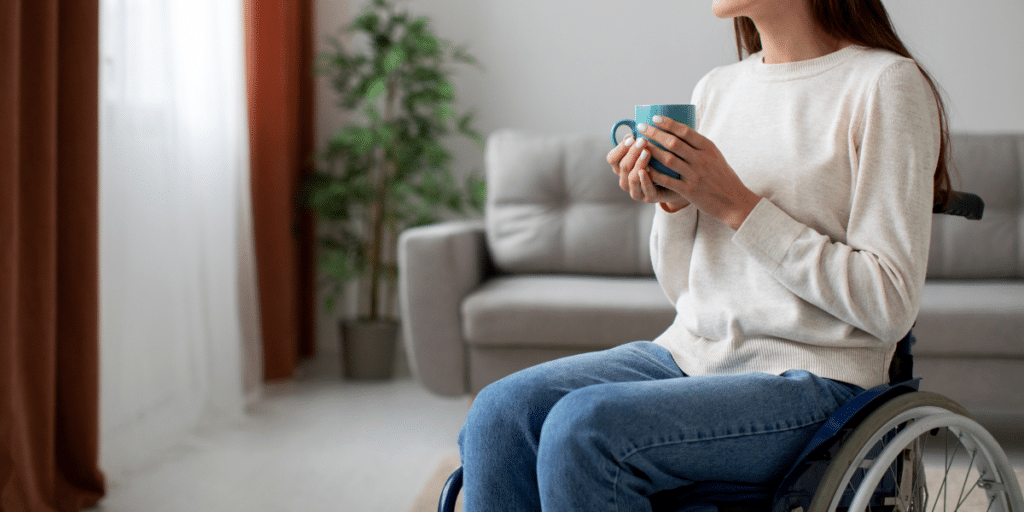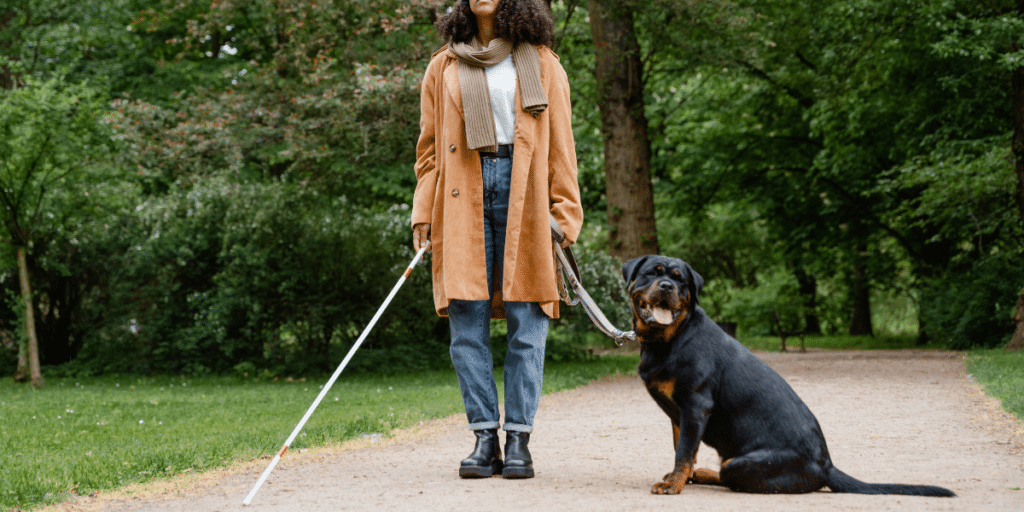Blog Category: SDA
Enliven Housing SDA Design Process (Moonee Ponds)
Published - 01/21/2022
Author - Enliven Housing

My name is Cristina Reho, I am part of the design team at Enliven Housing, and it has been 1 year since I graduated from university. As my first full time job as an Architectural Graduate my transition from university into the workplace has been a terrific hands-on experience. During my first year, I have been learning and further expanding my understanding of how vital it is to develop functional and adaptable designs within the SDA sector.
My day-to-day tasks is to develop architectural designs for Enliven Housing SDA projects that follow the SDA Design Standards and assist with the challenges that people living with disability face every day.
In all the projects that I have been working on there are several design processes that are undertaken during the selection of the SDA units. The initial stages of the design processes are assessing the existing floor plans and identifying the features of the building, the access points such as entry location, ramps, lifts accessibility, and the internal square meterage of each available unit.
One of the current projects I have been working on is Moonee Ponds in Victoria. It is a nine-storey building and has excellent accessibility, with the entrance starting at ground level with an accessible lift. After examining each floor plan levels, I review the internal square metres of each unit and usually select the ones that can be re-design to fit according to the SDA design standards as a 2 bedroom and 2-bathroom layout.
In the next process, I quickly create an architectural bubble diagram that creates a general spatial diagram of how the internal areas interact. Using this method that I learnt from university has assisted me into developing schematic concept designs that are quick and easier to determine if the unit can be designed to fit the SDA design standards. The schematic concepts help me during the drafting process on the AutoCAD program, this provides a in depth detail of the critical dimensions of the unit design that locates the exact position of walls, doors, and the unit rooms.
I find that the design process for Enliven Housing SDA units is always interesting, and in each project, there is always something new to learn. It is very important to me that every SDA unit is designed to be adaptable, practical and a safe environment for people living with disability that they can call home. I am always seeking new design ideas to ensure that Enliven Housing can provide the best accommodation for our tenants.




Speak to our team
Related Blog Posts
How are SDA Apartments different from other disability housing?
This guide will help you understand the differences between SDA apartments and other types of disability housing.
Things to think about before moving to disability housing
We understand that moving can be overwhelming, so here are some practical tips to turn your dream of independent living into a reality.


