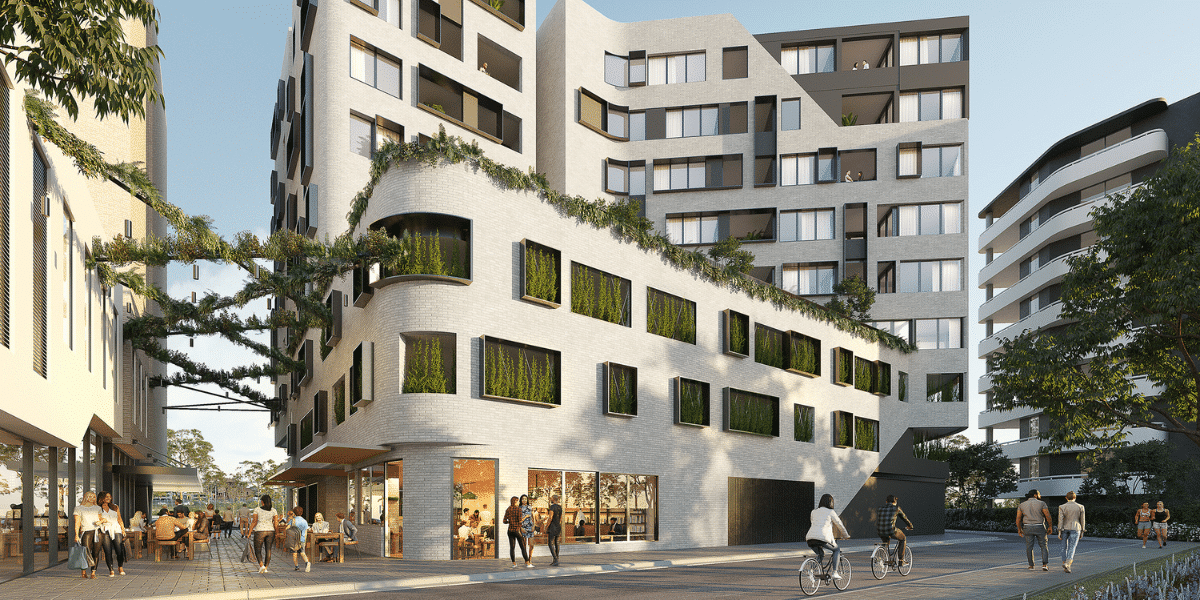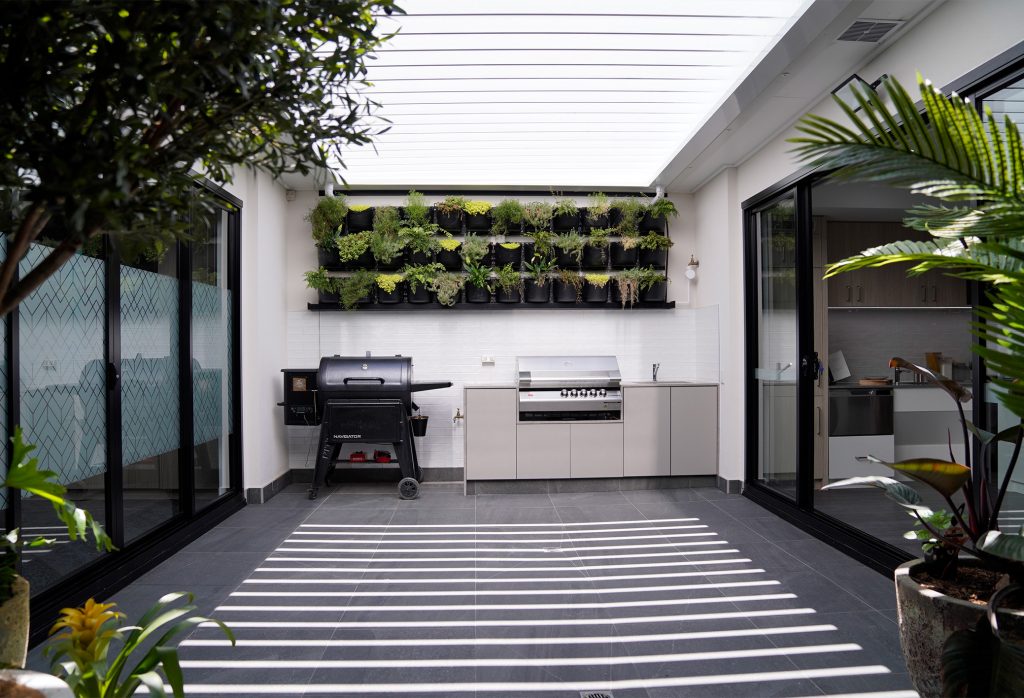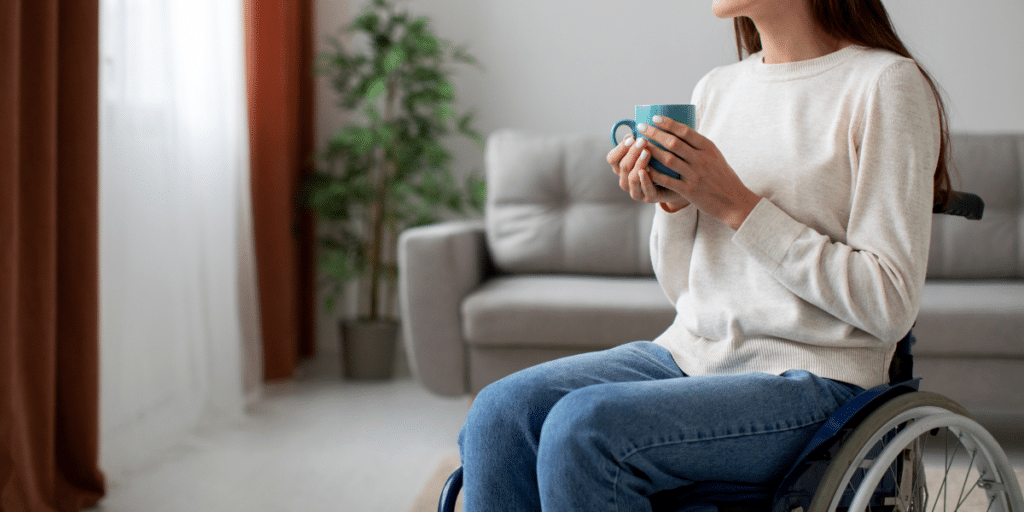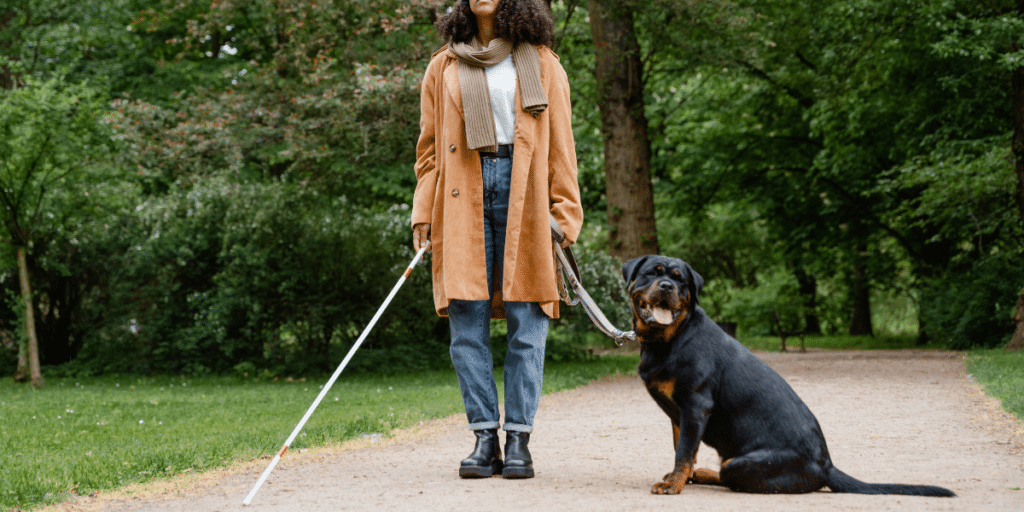Blog Category: SDA
Improved Liveability Apartments
Published - 04/14/2022
Author - Enliven Housing

Enliven Housing is a Specialist Disability Accommodation (SDA) provider based in New South Wales. We have apartments in New South Wales, Victoria, South Australia, the ACT and soon Perth, and we provide apartment-based accommodation. Our housing model supports High Physical Support, Fully Accessible and Improve Liveability funding. Improve liveability (IL) is housing with better physical access that has more features for people with sensory, intellectual, or cognitive impairments. For example, walls and floors that are very easy to see, living areas where your support worker can see you easily or very few steps in your home. Enliven Housing’s Improve Liveability accommodation is about providing a modern and contemporary housing arrangement that includes a new take on building design and support models.
We know that purpose-built housing facilitates the growth of innovative and contemporary models of support. Improved liveability properties are replacing the old group homes of the past. The IL design features address some of the most common complaints about the old group home model in terms of the build, design and support model. The traditional group home was three people sharing a standard home, with a big room for mum and dad, and two smaller rooms for the kids. This was no equal space for everyone, and often the master bedroom and ensuite ended up in the hands of the staff member. There is very little physical difference between an improved liveability design property versus any modern housing, apartment, or shared house.
The Entrance
The first feature of our IL apartments is the highly accessible building entrance. The design standard requires safe, continuous step-free access from entry to the building right through to the entry doorway of the apartment. It also requires us to have a functioning lift that provides access from the car park to the unit level. The apartments have wider doorways with a minimum door opening of 820 millimetres. This means that you can walk through with a walker or other mobility aid.


The Bedroom
The apartment’s bedroom floor plan is built to a minimum size of 3.1 metres by 3.1 metres. So, when we refer to the old group home model, people did not necessarily have built-in wardrobes and very often, they did not have room for a wardrobe and bedrooms were not big enough for a double bed or a queen-sized bed. The best that many people could expect was a single bed in a very small room. Creating rooms that are of an equal size means that people who are sharing a house all have equal amenities.
The Kitchen
The kitchen needs to have the following minimum fixtures: a fixed cooktop with a range hood, an inbuilt stove, a sink with a tap, and a dishwasher. Task lighting about needs to be provided above the workspaces. Also, the cupboards need to have deep uncovered handles or pushed-to-release mechanisms provided for both overhead and below bench carpets.
The Bathroom and Laundry
The bathroom must include the following features: A water closet (WC), shower, hand basin, slip resistance on all floors throughout the property, and enough room that you can move around inside that bathroom quite safely. Laundries are provided with a sink or tub with taps. Enliven Housing installs a washer dryer combo for accessibility and space.
All the light switches are located between 900 millimetres and 1100 millimetres above the floor level and horizontally lined aligned with the door handle at the entrance to the room.
The Luminous Contrast
Luminance refers to the contrast between two surfaces, so all doorways must have a minimum luminous contrast of 30% between the following elements like the door leaf, floorboards, or skirting boards. This is so people can see where the door is, where the wall begins, and where the floor ends, and. For glass sliding doors that give access to the balconies, you need to have contrasting glazing strips provided for the full width of the glazed areas.
Enliven Housing is one of the few organisations that include Improved Liveability Apartments in their model. The Enliven Housing model is proof that people can and do get IL funding to live alone in an apartment of their own.
Our Display Space
We have built an SDA space at our office in Grandville. We invite you to come along and have a look at what an SDA apartment could look like.



Book a tour with us!
Email: hello@staging.enlivenhousing.com.au
Number: 1300 Enliven
Hours: Mon-Friday 9 am to 5 pm
Address: 4/8 Bridge St. Granville

Speak to our team
Related Blog Posts
How are SDA Apartments different from other disability housing?
This guide will help you understand the differences between SDA apartments and other types of disability housing.
Things to think about before moving to disability housing
We understand that moving can be overwhelming, so here are some practical tips to turn your dream of independent living into a reality.


